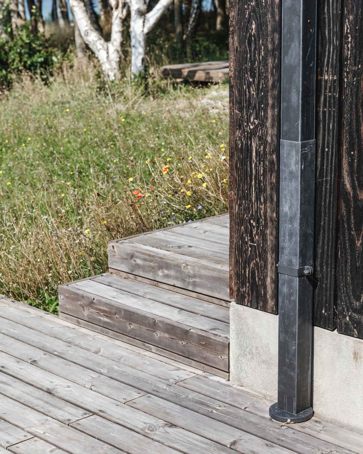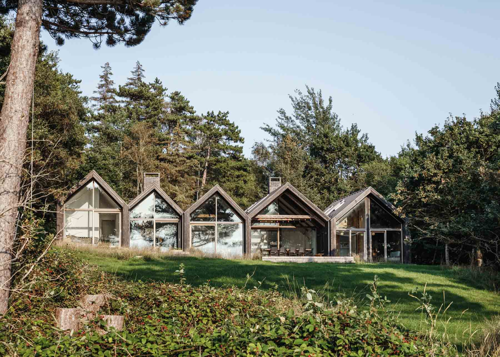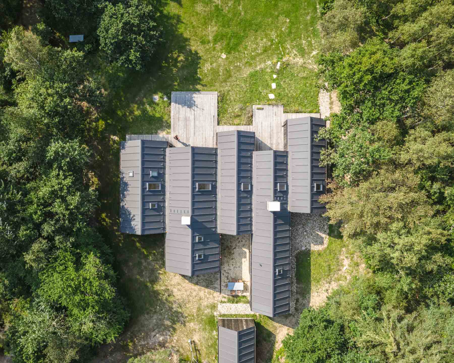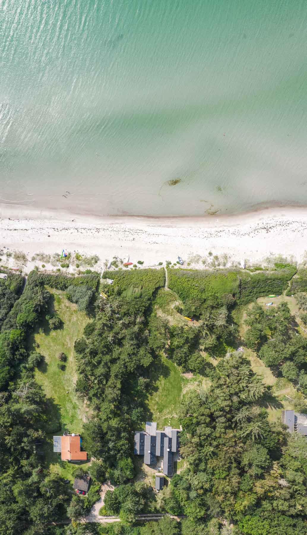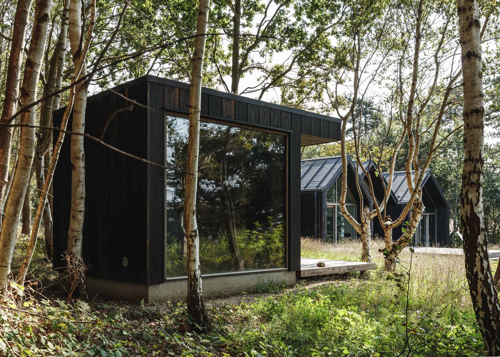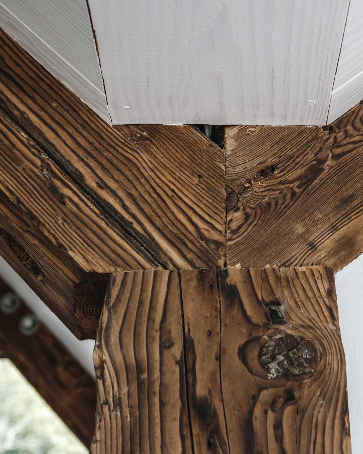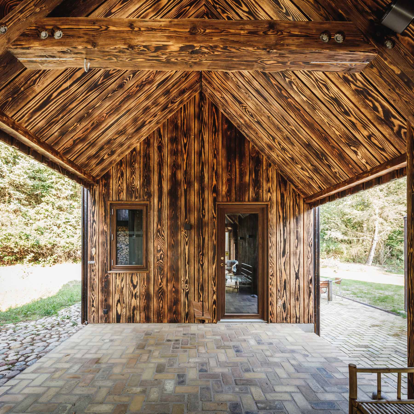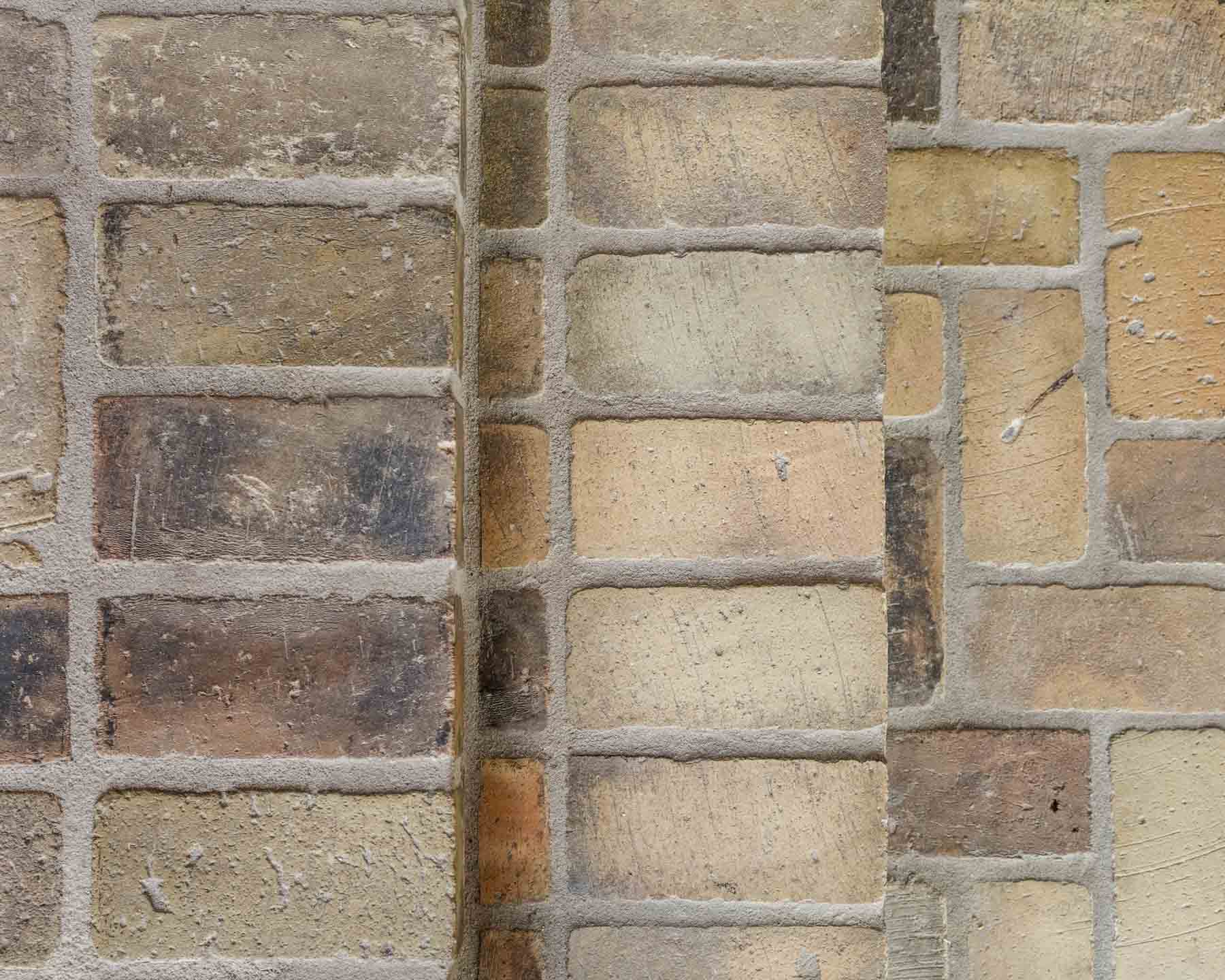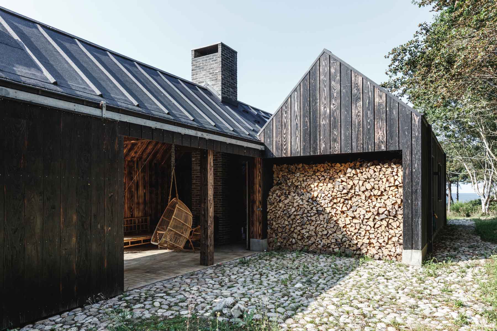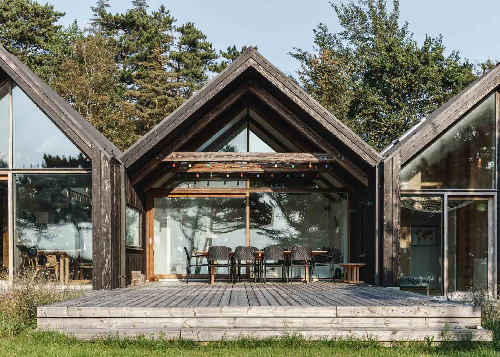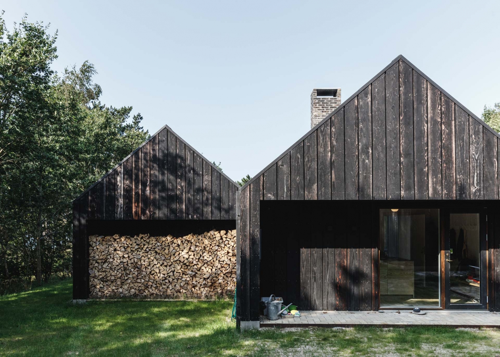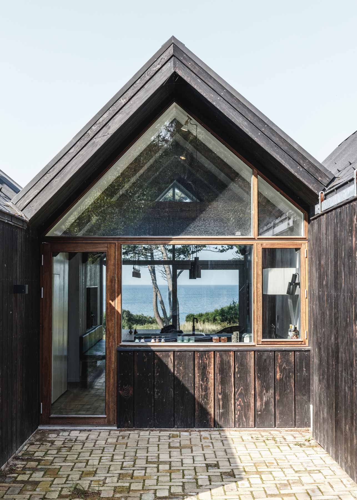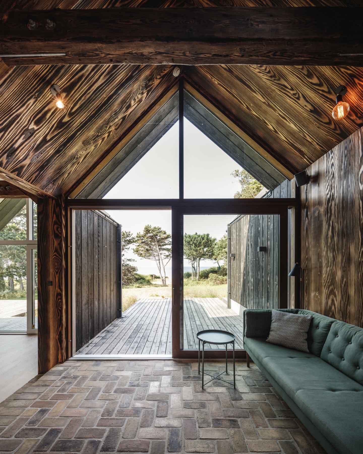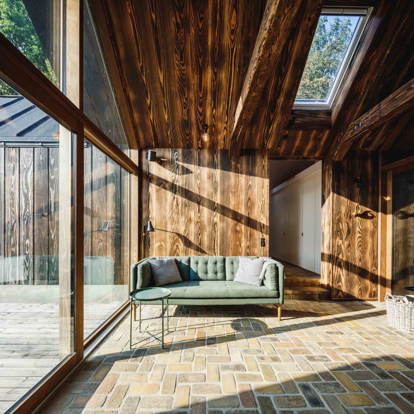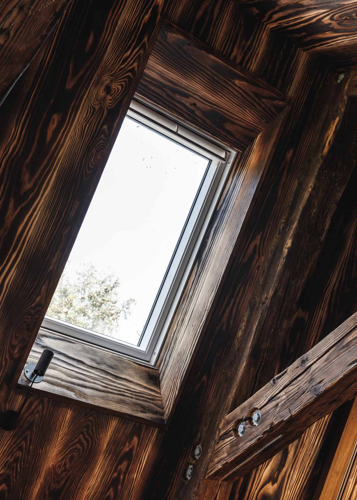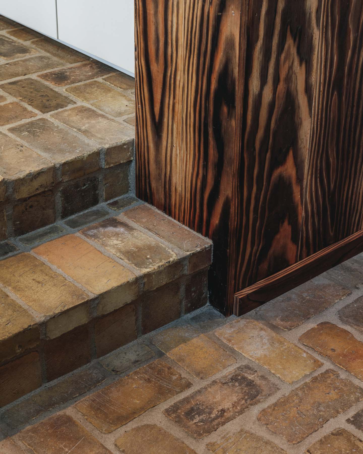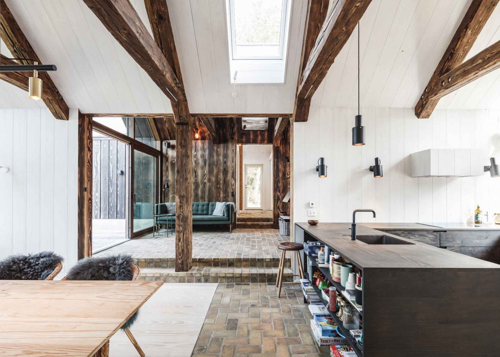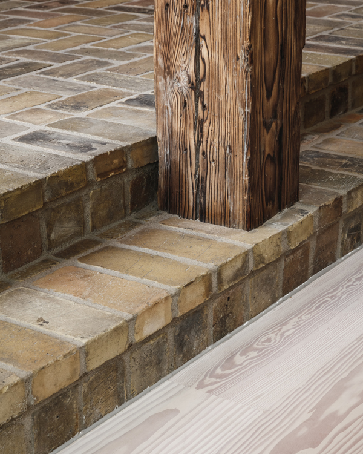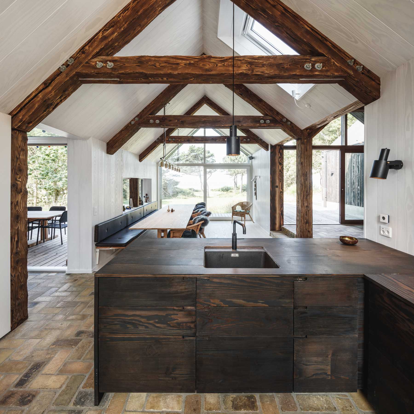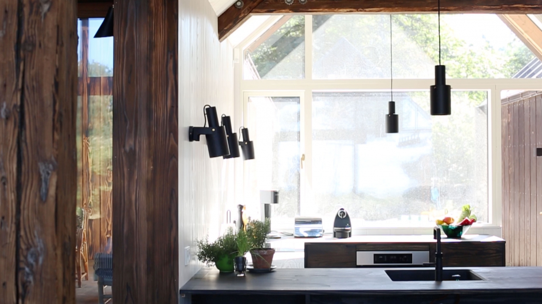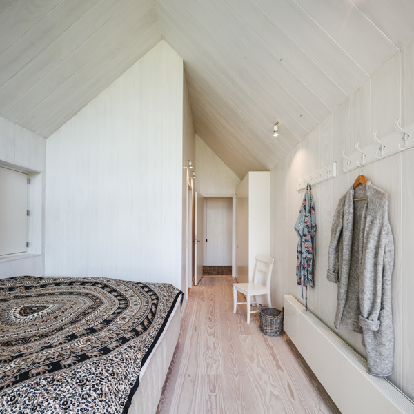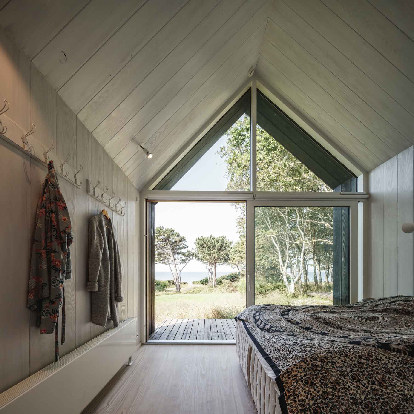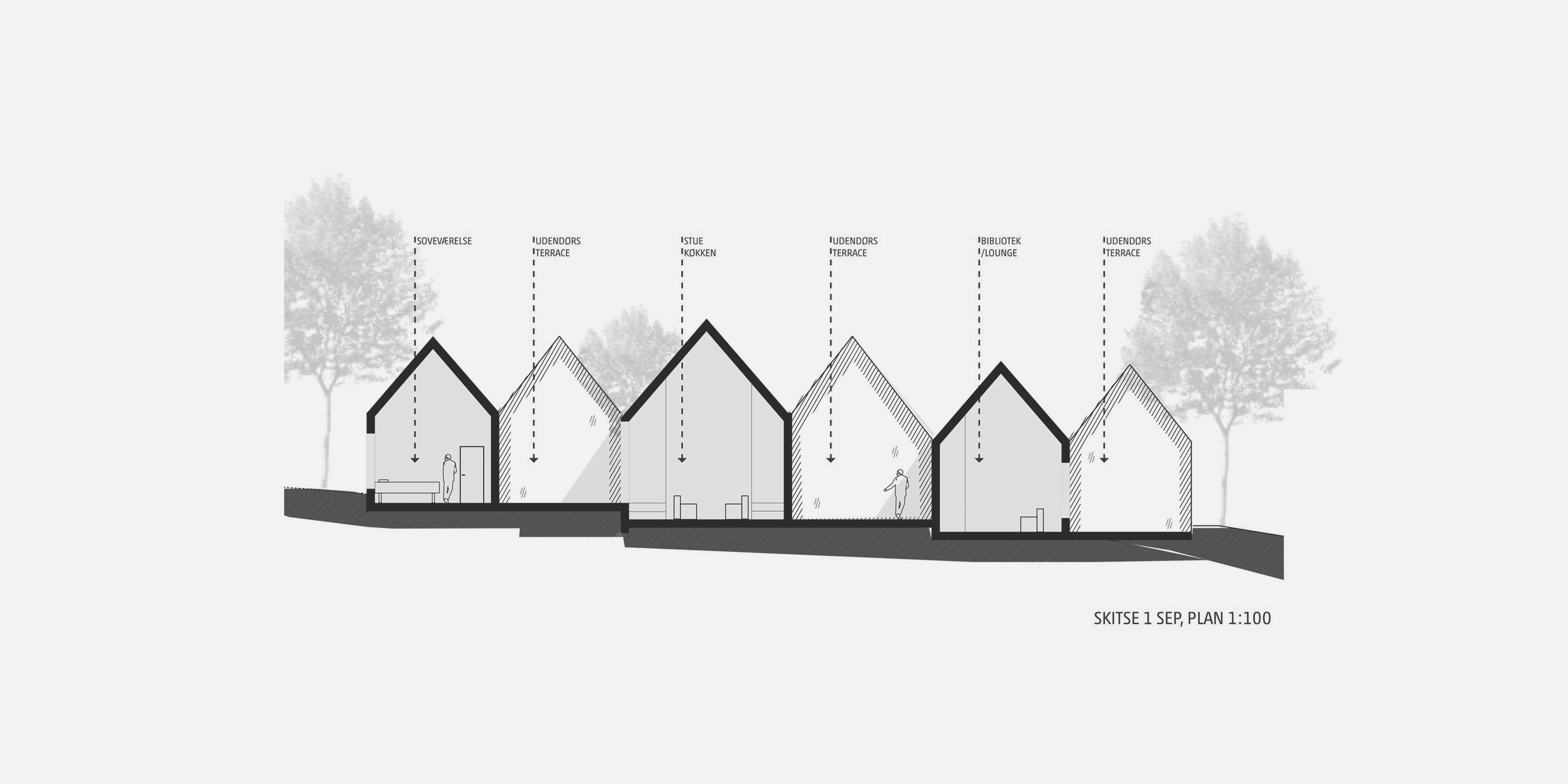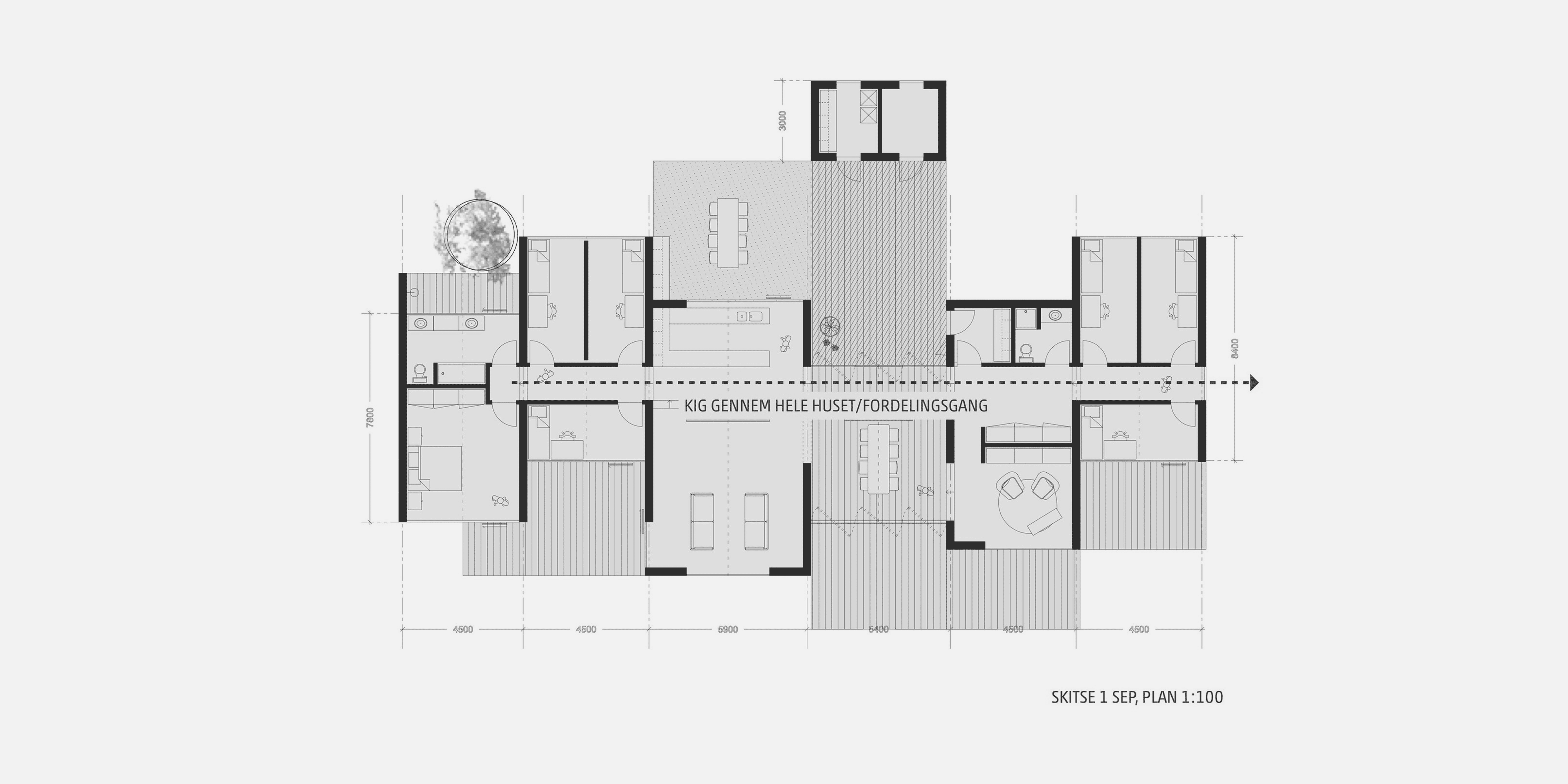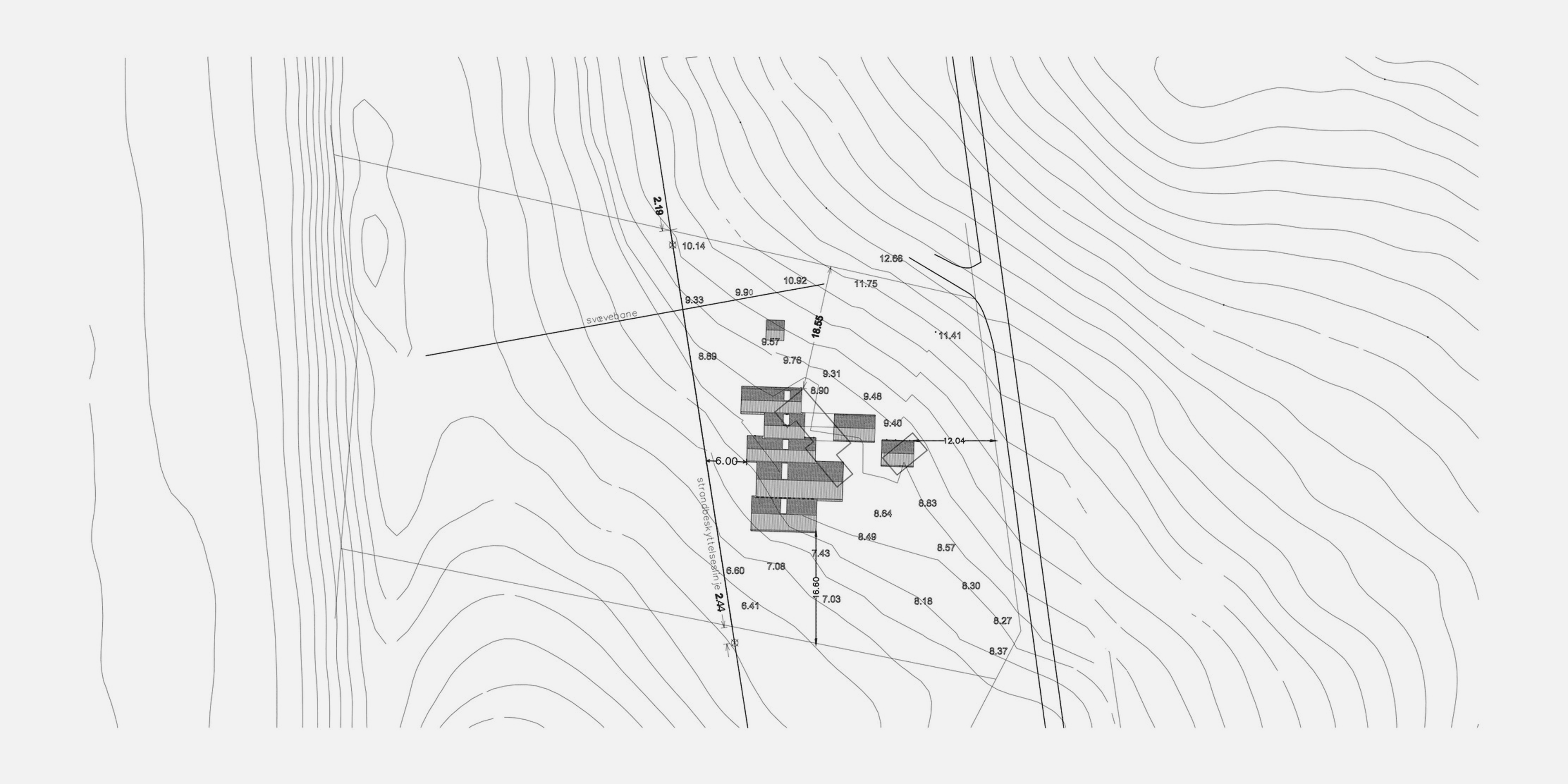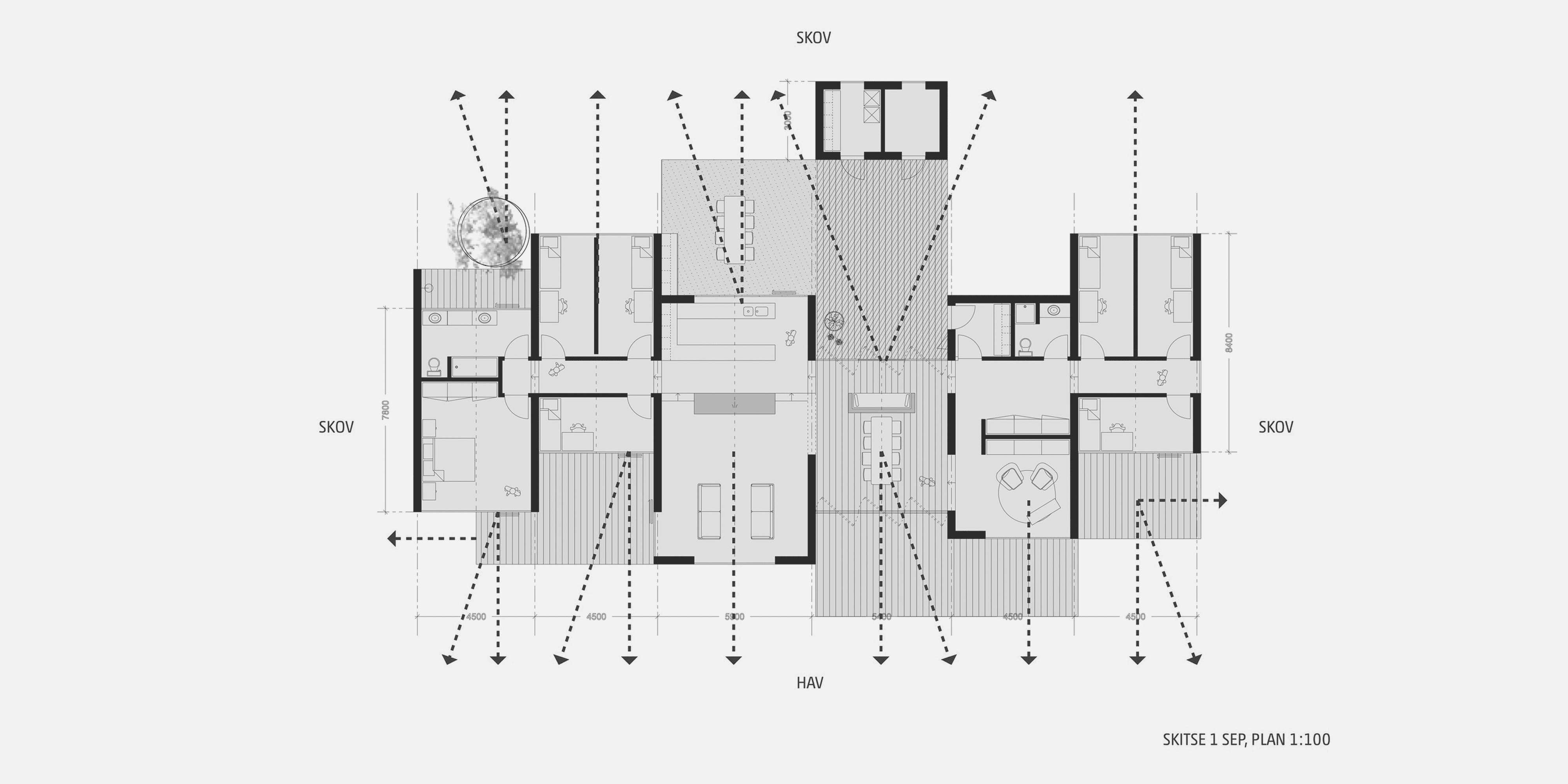Just an hour drive from Copenhagen, the capital of Denmark, you will find the answer. The result was a beautiful house discreetly hidden in nature between the trees in the hills above a pristine beach.
The five connected buildings with glass facades are built according to the circular principles and designed in respect of the pristine natural surroundings. Each building has uninterrupted sea view and direct access to the wooden terrace separating the house from the nearby wilderness. The structural frame and rafters are made from upcycled and fire treated wood. The beams lived their first life as structural part of a children’s hospital in Copenhagen. To respect the circular way and minimize waste leftovers offcuts from the upcycled beams are used to make floor panels. The floorboards are linen oil treated Douglas boards made from Dinesen offcuts. All bricks are harvested from local demolition sites and reused.
Using waste wood as facade material in the Nordic climate put the materials to the ultimate test. Aesthetics but also resilience to the elements are crucial qualities. The wooden boards are prepared for their new life using a 700 years old Japanese preservation technique where the surface of the wood is burned. The process reduces the risk of digestion and fungus attacks and visually the result is a unique look and feel since all wood burns differently. The technique is also used on selected walls inside the house – but here the surfaces have been brushed and treated with white pigmented ecological linseed oil to make the beautiful wooden veins stand out and to create a natural transition between the burned surfaces on the outside and the oiled wood on the inside.
The kitchen, UP by Lendager, is from the Copenhagen kitchen brand Reform. The brand uses handpicked designers for each collection, and the UP-Kitchen is designed by Lendager using the offcuts from Dinesen. The UP by Lendager kitchen design recently won the Design Awards in Denmark.
